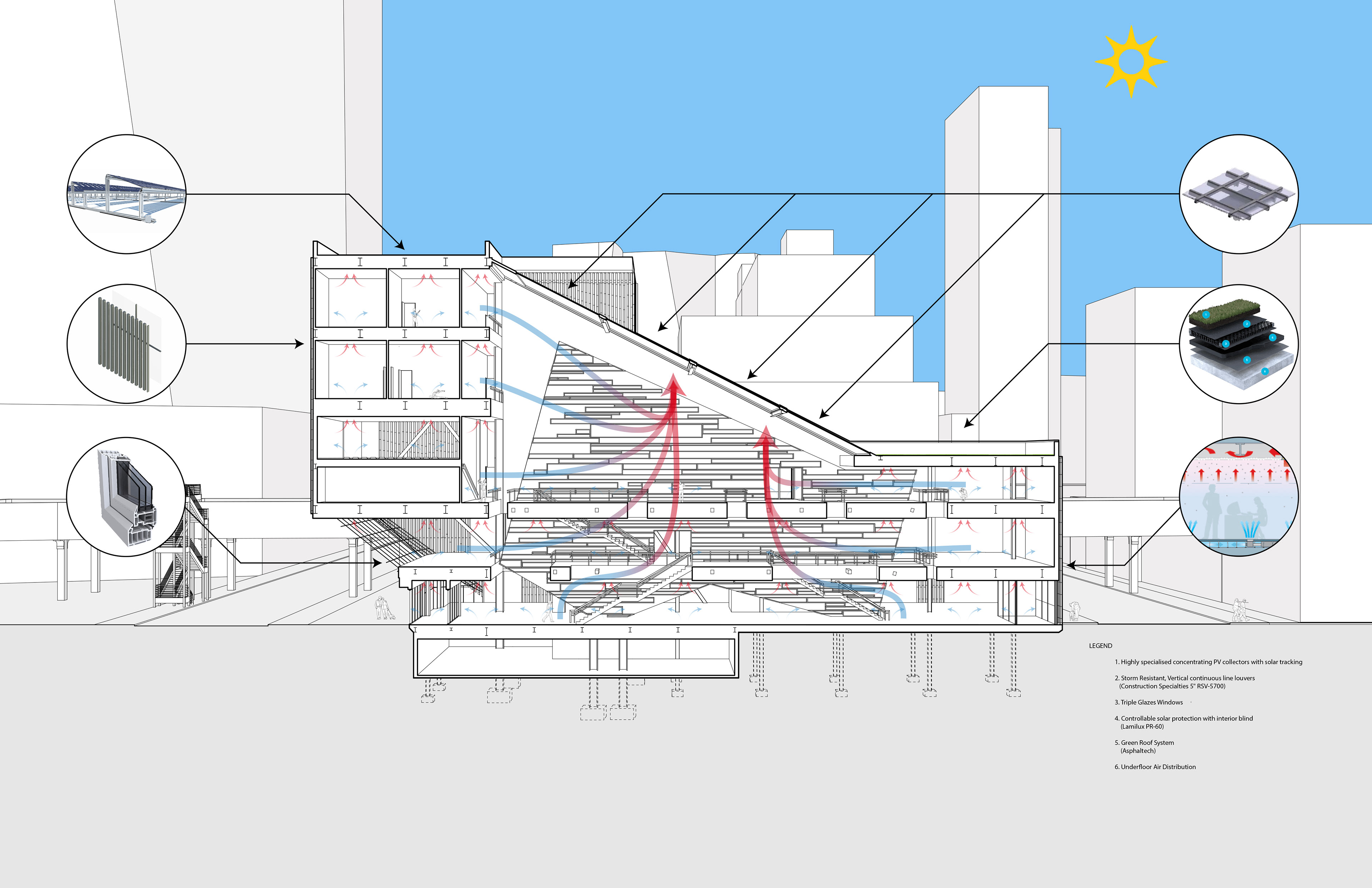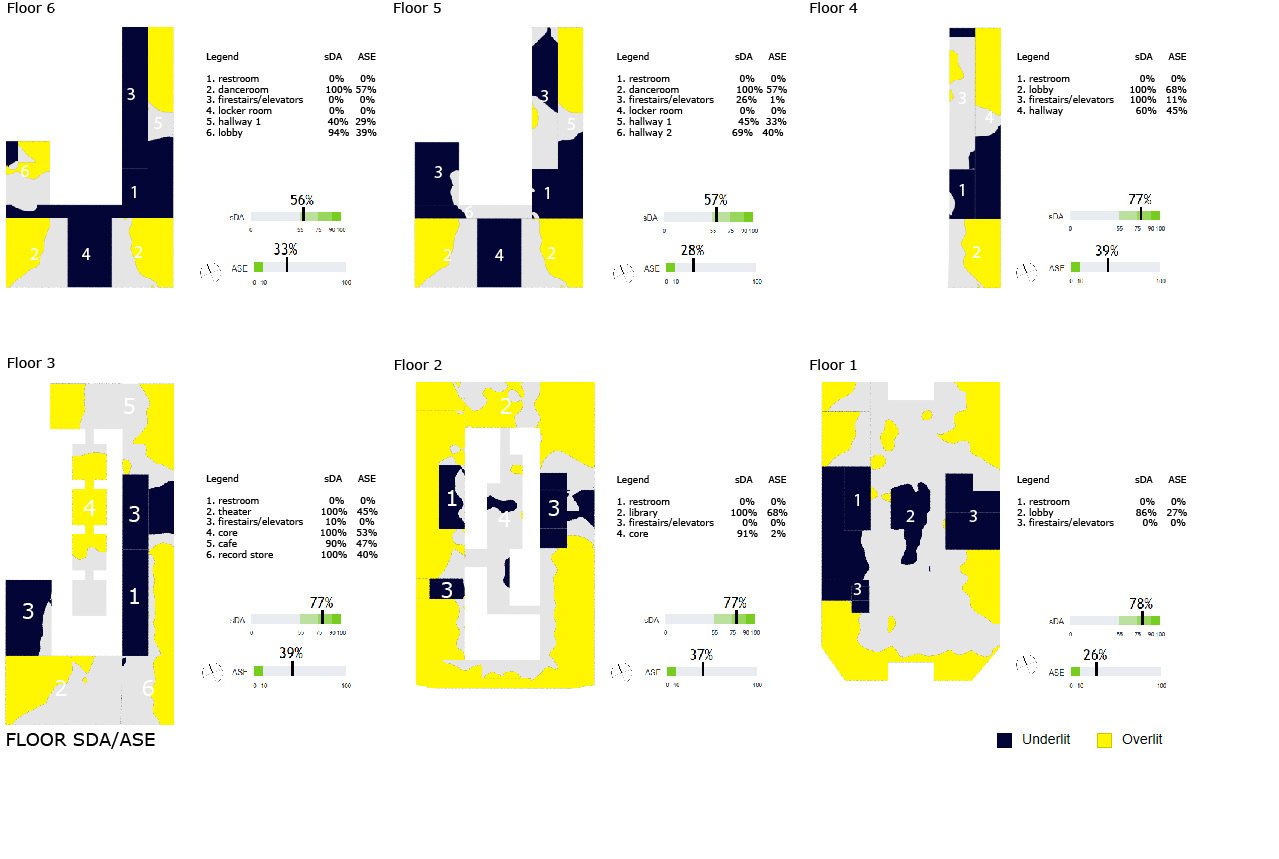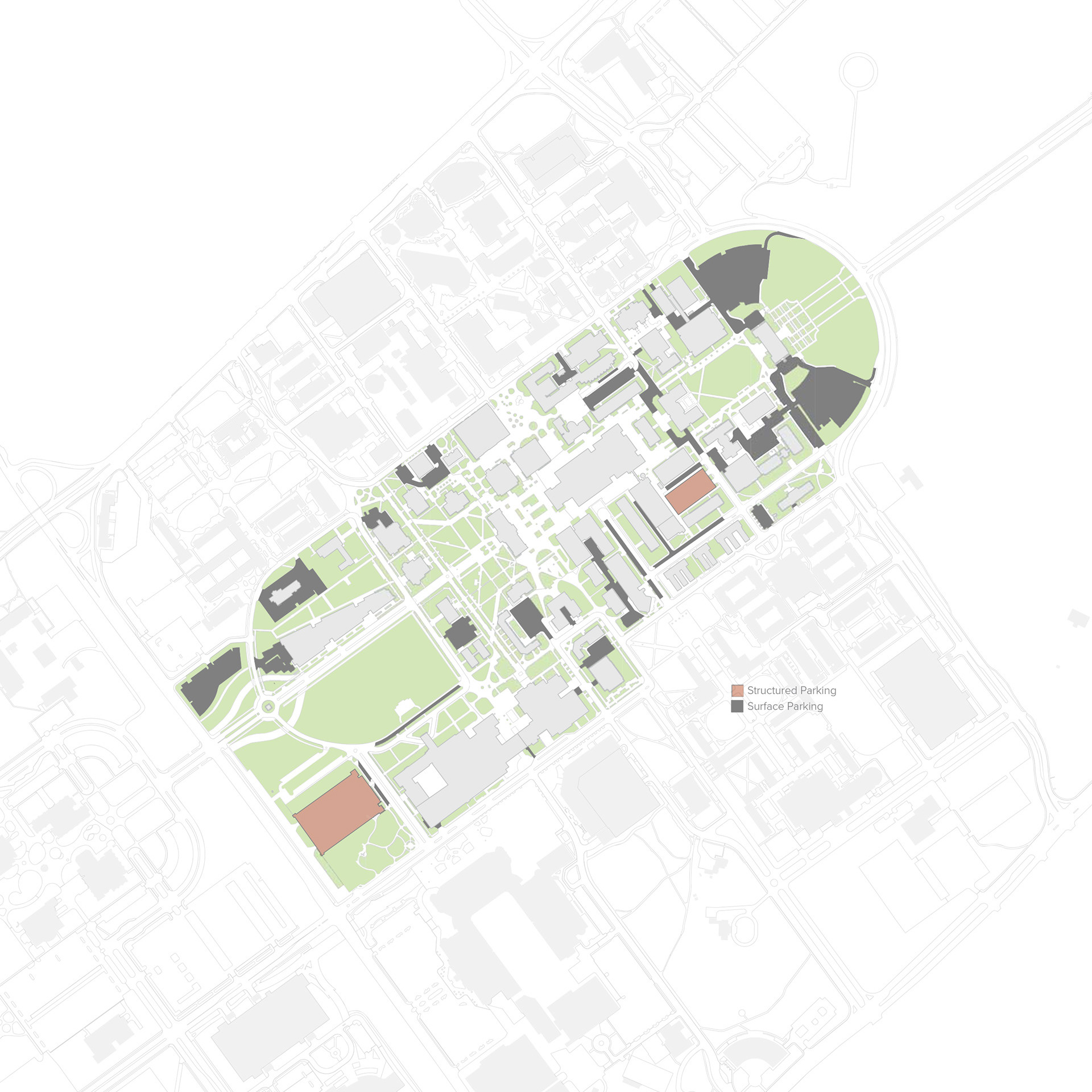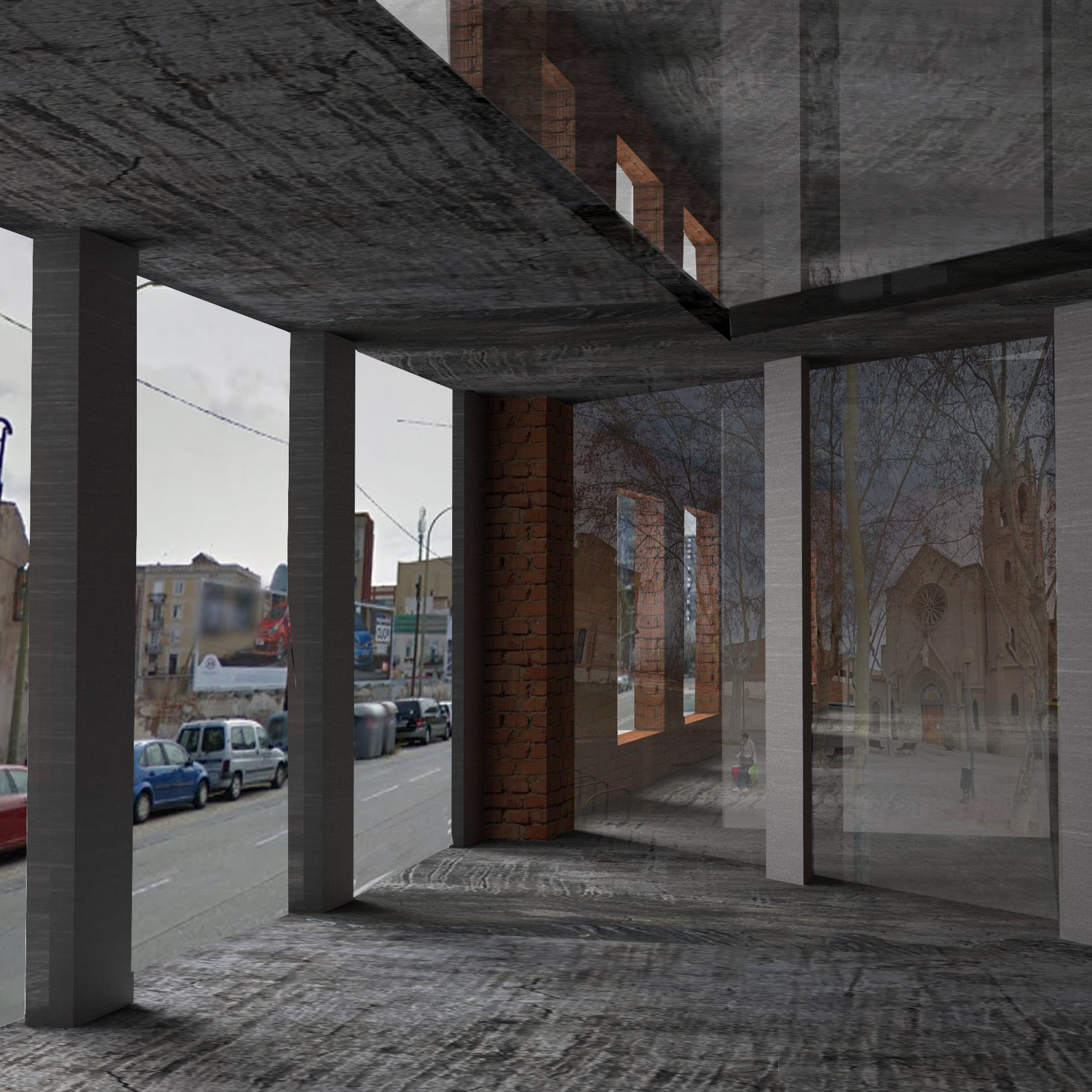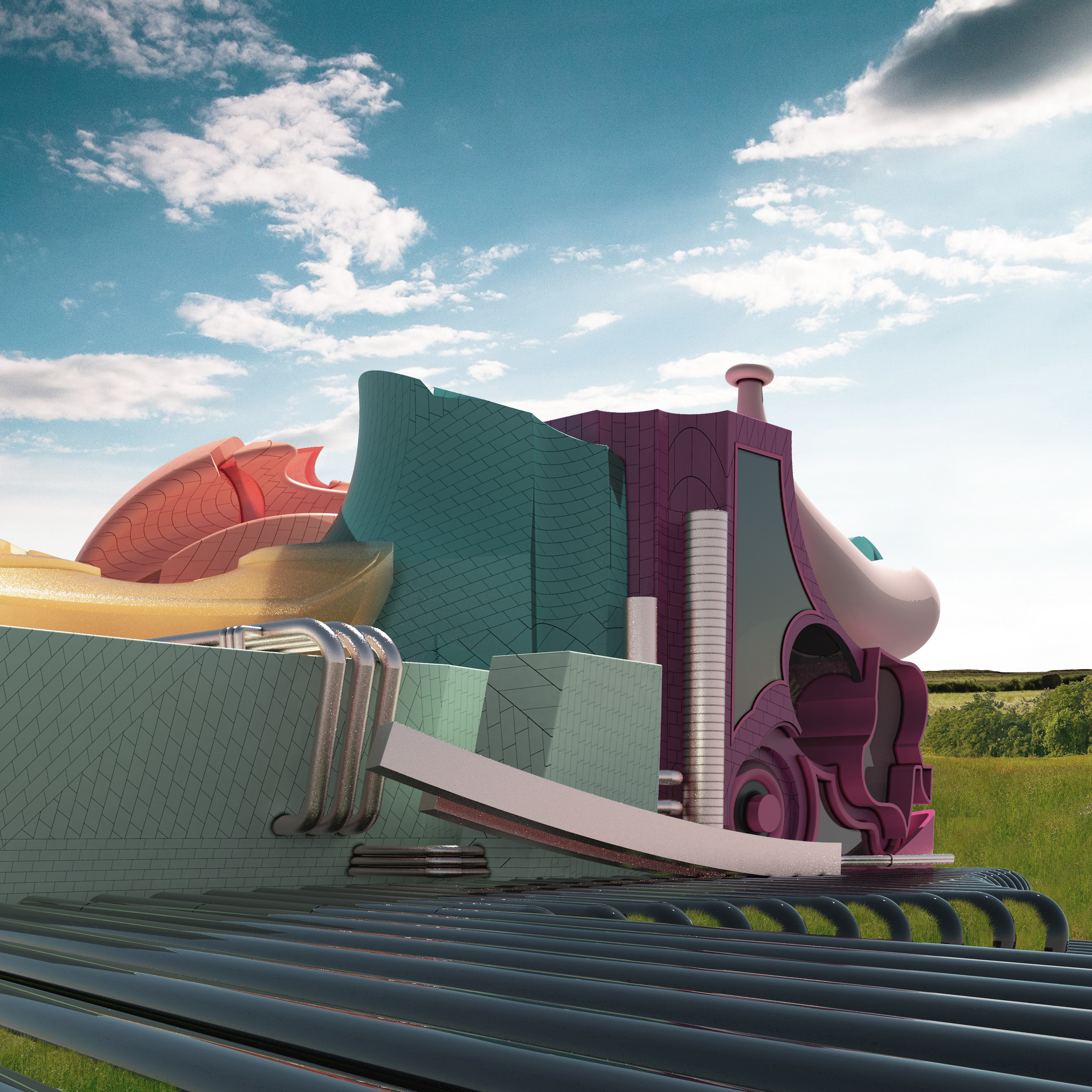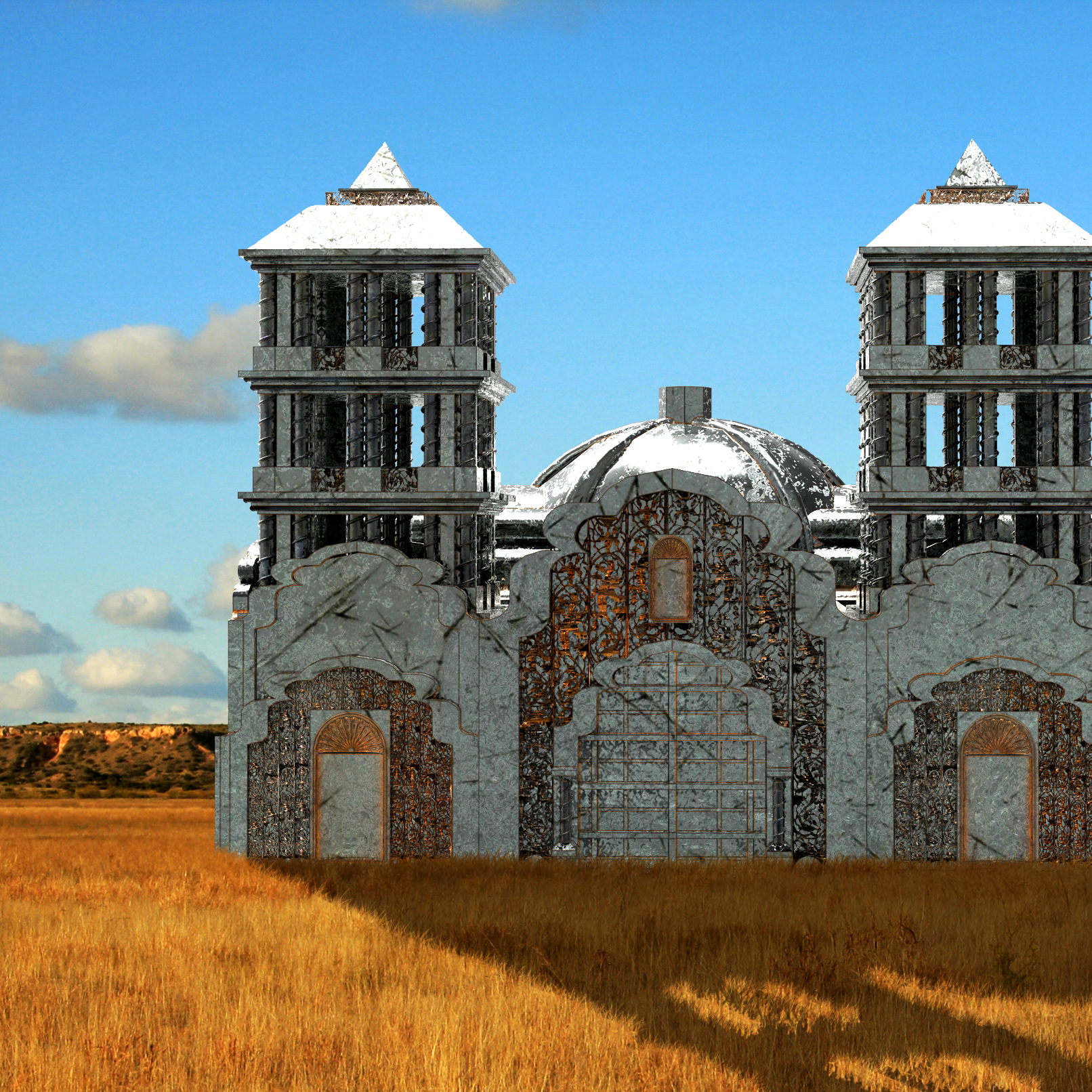In West Chelsea, the High Line in New York reinvigorated the old Meatpacking District into a colorful cultural hub that invited any and all types of people. To respond to the artistic notion that the West Chelsea has settled into in response to the High Line, our project focuses on music to diversify the media of art that is available in the area, which is predominately made up of art galleries. Translating music and art into a building’s form led to the analysis of how music can be seen visually. Score bar graphs, music notes, and music clefs helped us reach a design that is inspired by and articulated by music. A concept that we wanted to incorporate into our project was a core structure that showcased the music and can be seen from everywhere inside and out. With this concept, we developed a core that served as a tunnel of records in which people could feel as if they were transported into a completely different environment. People are able to interact with this sculptural element, which stands on its own completely unsupported and unconnected from the rest of the building. It is connected to the building with bridges that stretch between the floor plates in the core and the floor plates in the rest of the building. The core is also accessed by stairs that can be seen from both entrances in both directions to continue the linearity of the building.
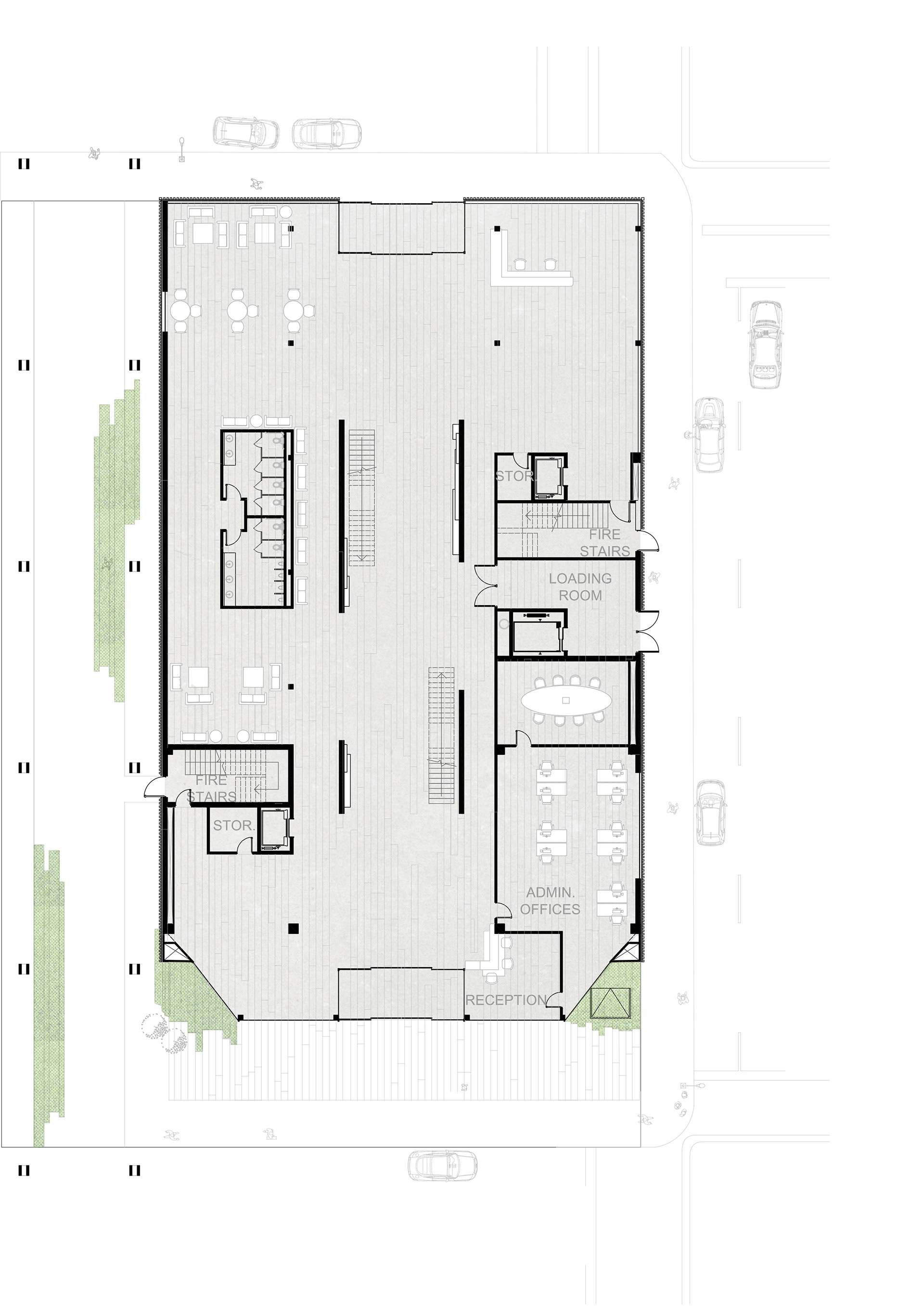
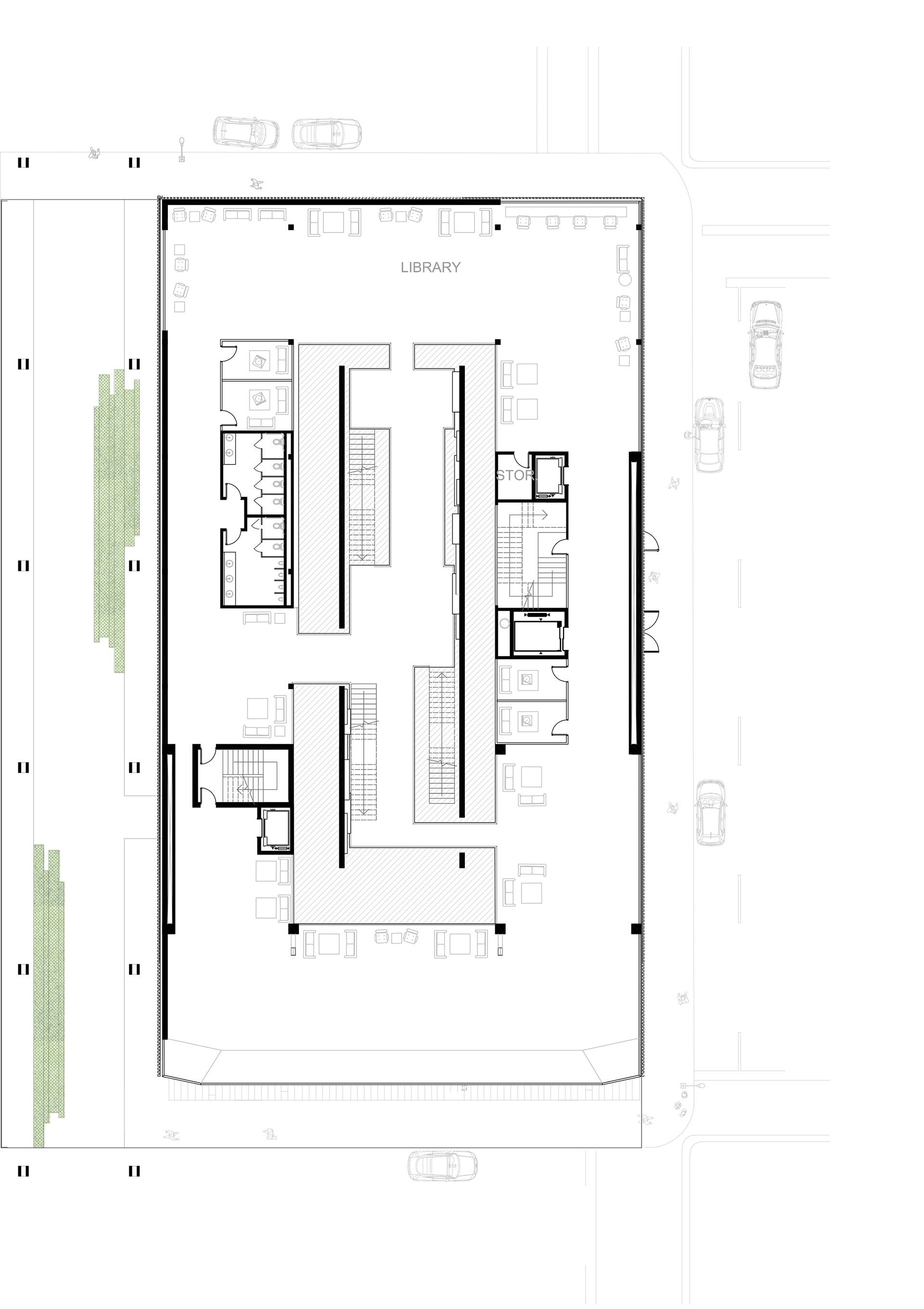


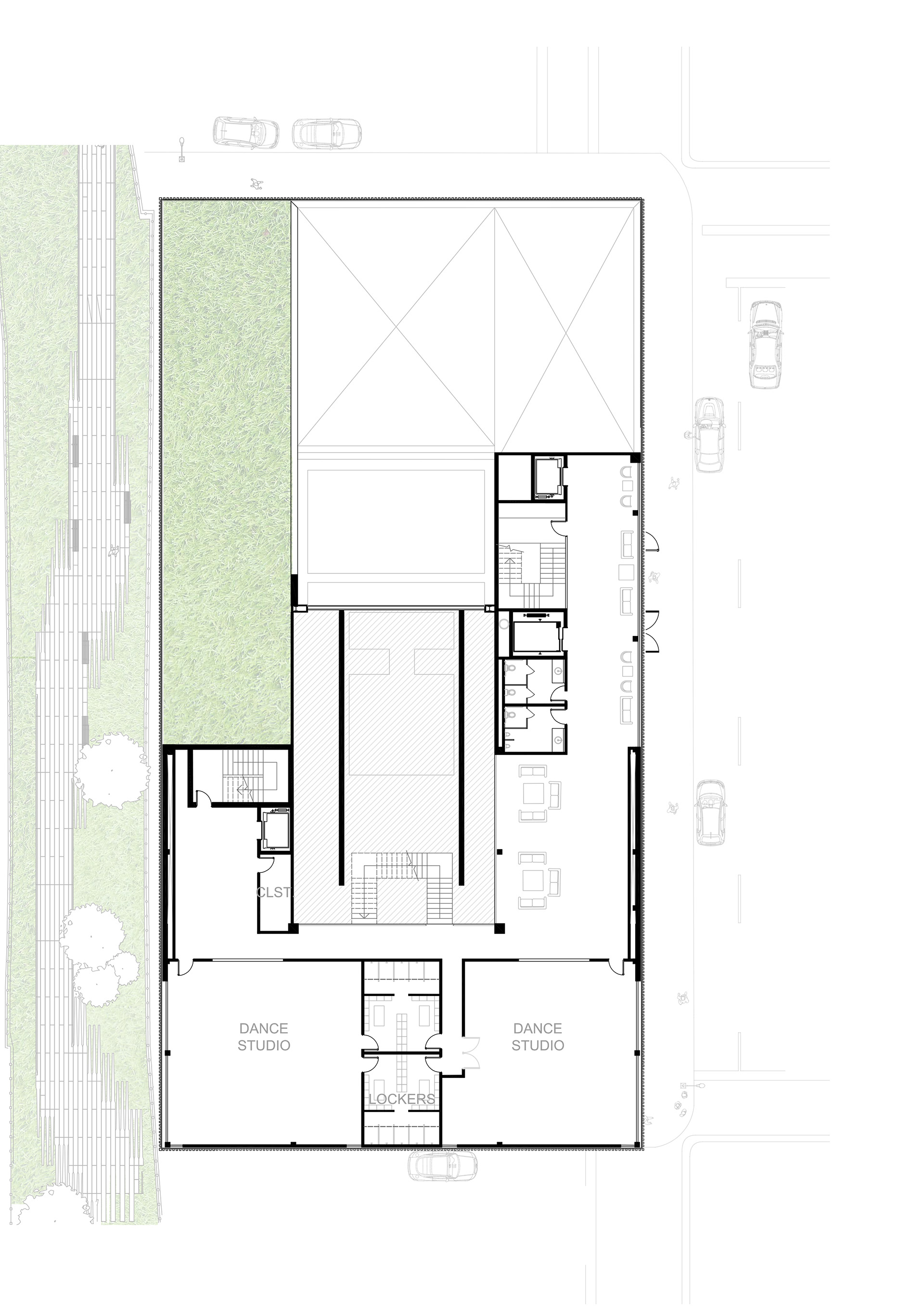
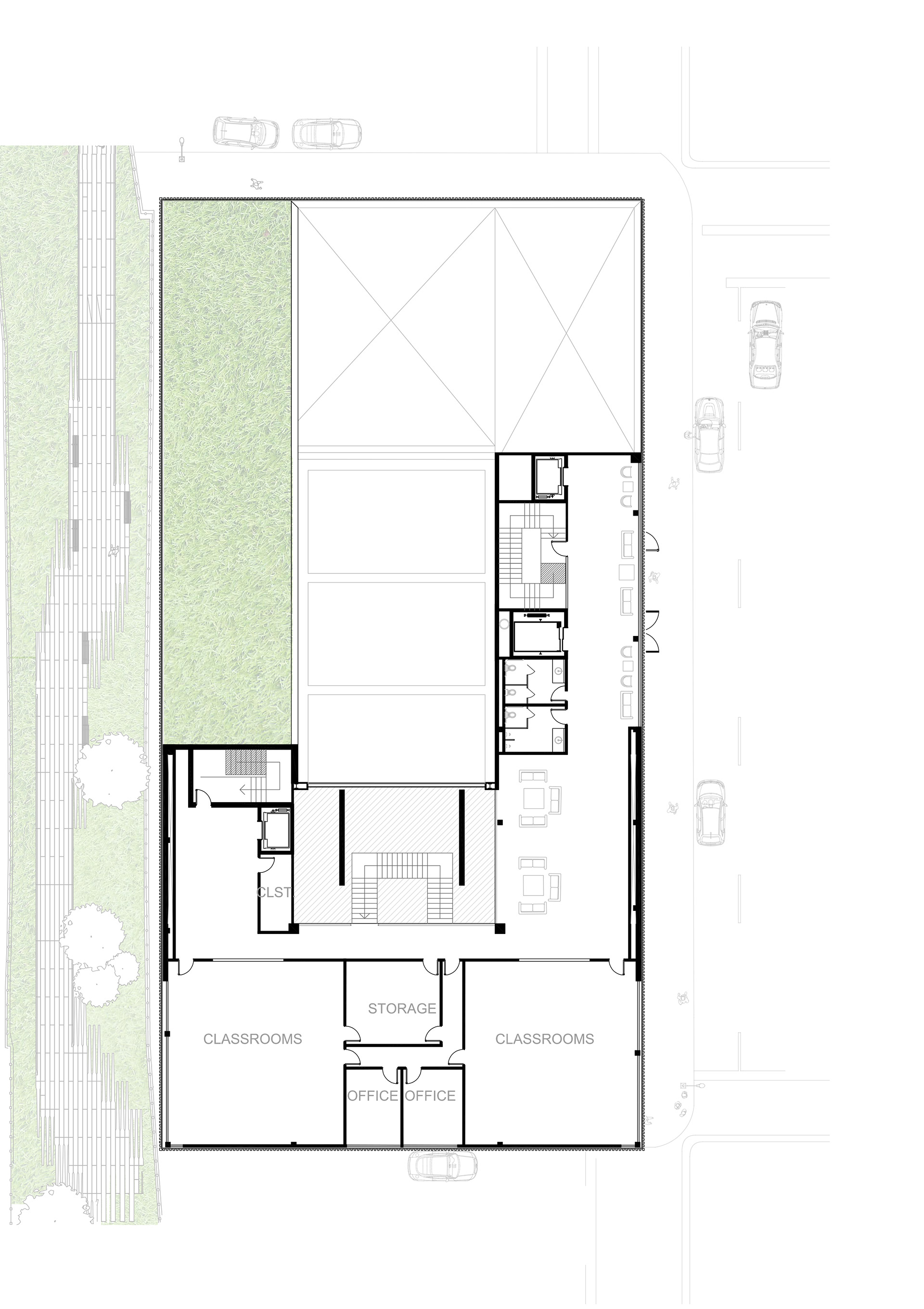
Floor plans

